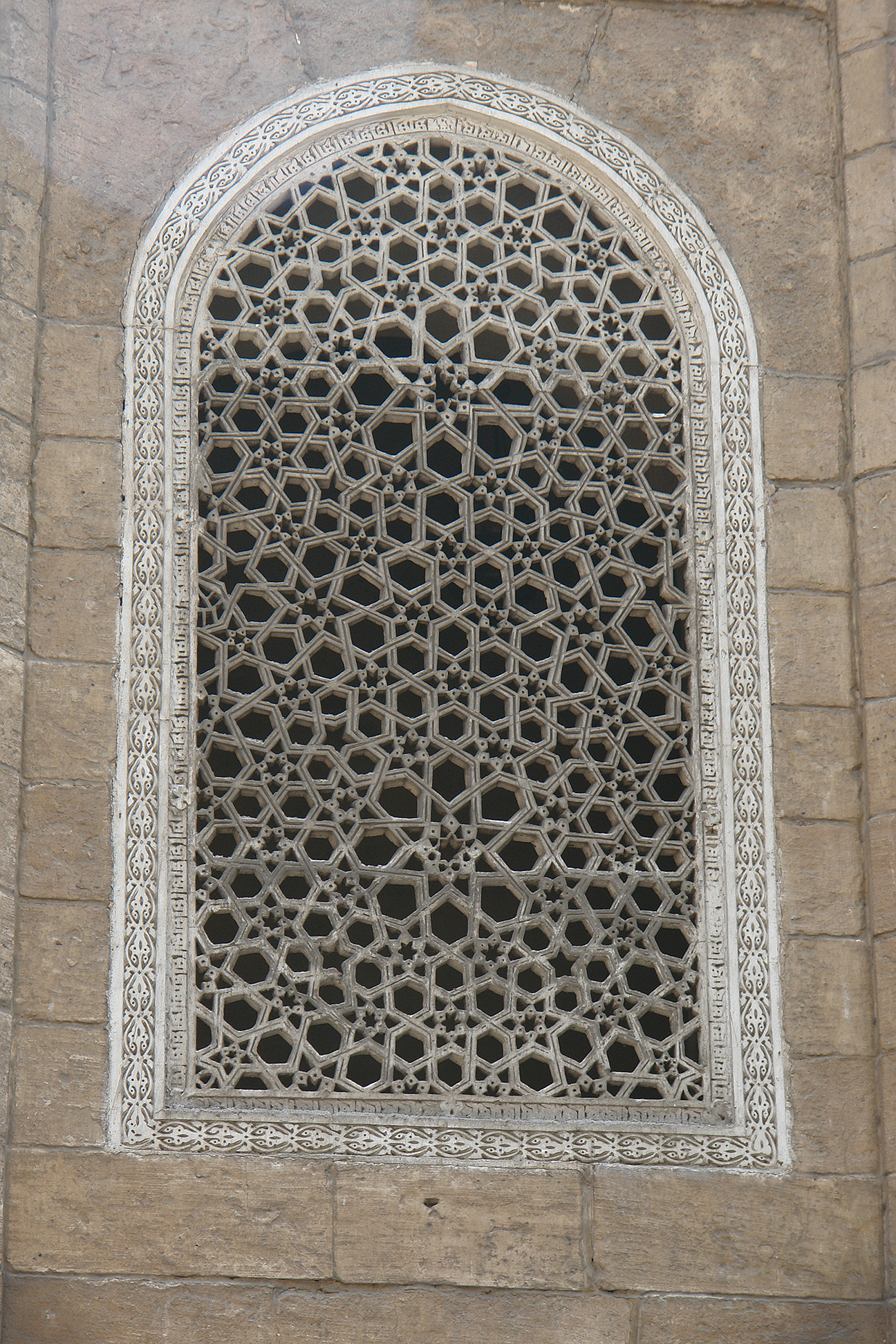Altair Designs Complete A Circle
For many years I’ve wondered where the original structure was that inspired the development of Altair designs.
Daud Sutton, a specialist in Islamic Design, sent me an email from Cairo just a few days ago. He has found found the original structure – a latticed window – that has inspired so many of us – all that have explored Altair Designs, see below.
We can now complete the story of Altair:
A window’s lattice was constructed in about 1356 CE in the Mosque- Madrasa of Amir Salf al-din, Sargatmish in what is now, ‘Old-Cairo.’
Jules Bourgoin, in the early 1870’s, made a sketch of the window, created a schematic of it, and printed the schematic in his, “Les Elements de l’Arabe,” published in 1879 and numbered 151- but gave no indication of the window’s location.
The design was then copied by Albert Calvert, without any mention of Bourgoin, in his, “Moorish Remains in Spain,” published in 1906.
Calvert’s book and design 151 found its way to Dr.
Ensor Holiday’s hospital room in about 1968.
Ensor recognized the unique geometry of the design and started to create design variations. Close-packing circles were integral to the design and dovetailed my interest with Ensor’s – so we started working together – the rest is the story of Altair Designs.
So without that day in the early 1870’s, when a French architect sat down to make a drawing of a latticed window, a design that has inspired so many may have remained unknown and forgotten in the backstreets of an ancient town.
I wish Ensor Holiday and Aubrey Wolton (who helped place the designs with our first publisher, Longmans in the UK) were with us today – they would both be delighted to hear of the discovery.
